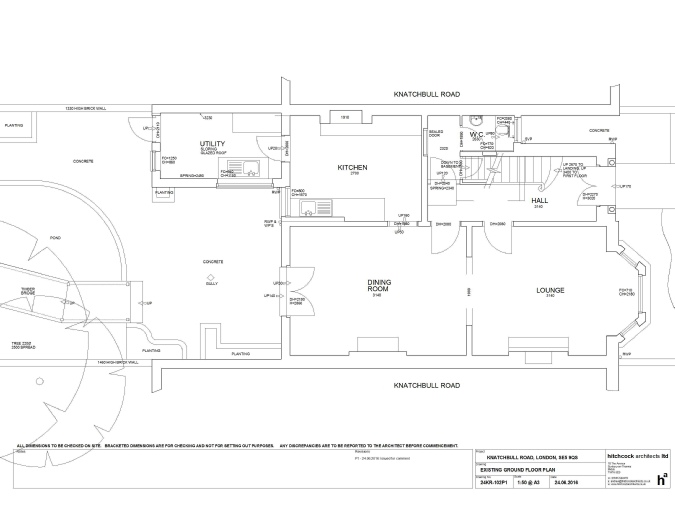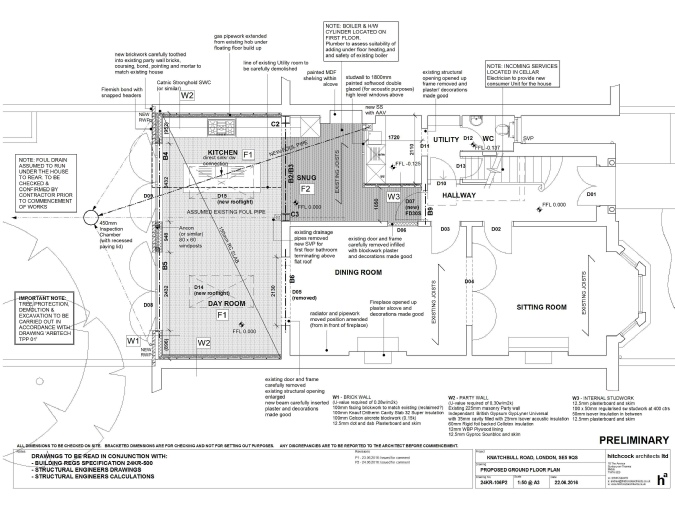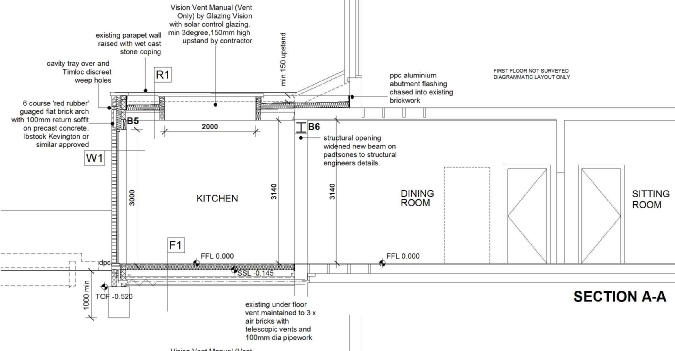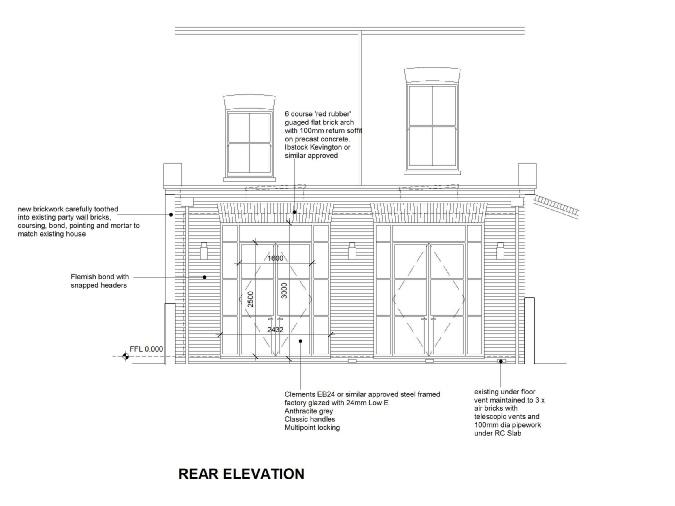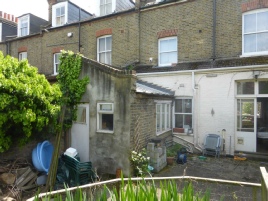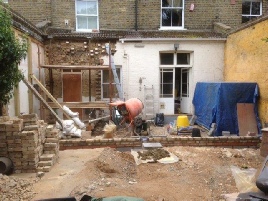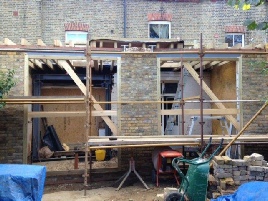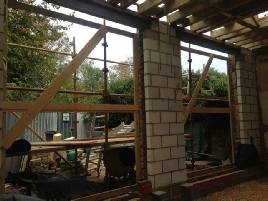Client Private
Dates Building Control Full Plans approval July 2016
Working drawings
and specification for a ground floor extension and reconfiguration of the existing
utility room/ kitchen. The extension has full height Crittal windows, brick gauged
arches and under floor heating. Coordination with Party Wall Surveyors and Structural
Engineers was required. Hitchcock Architects were also named Principle designer and
provided CDM pre construction information.
Knatchbull Road, London
